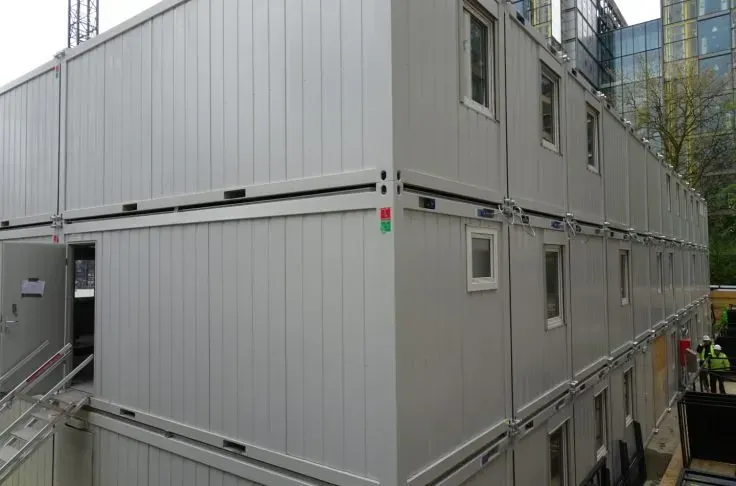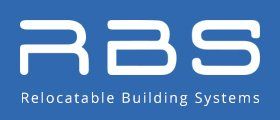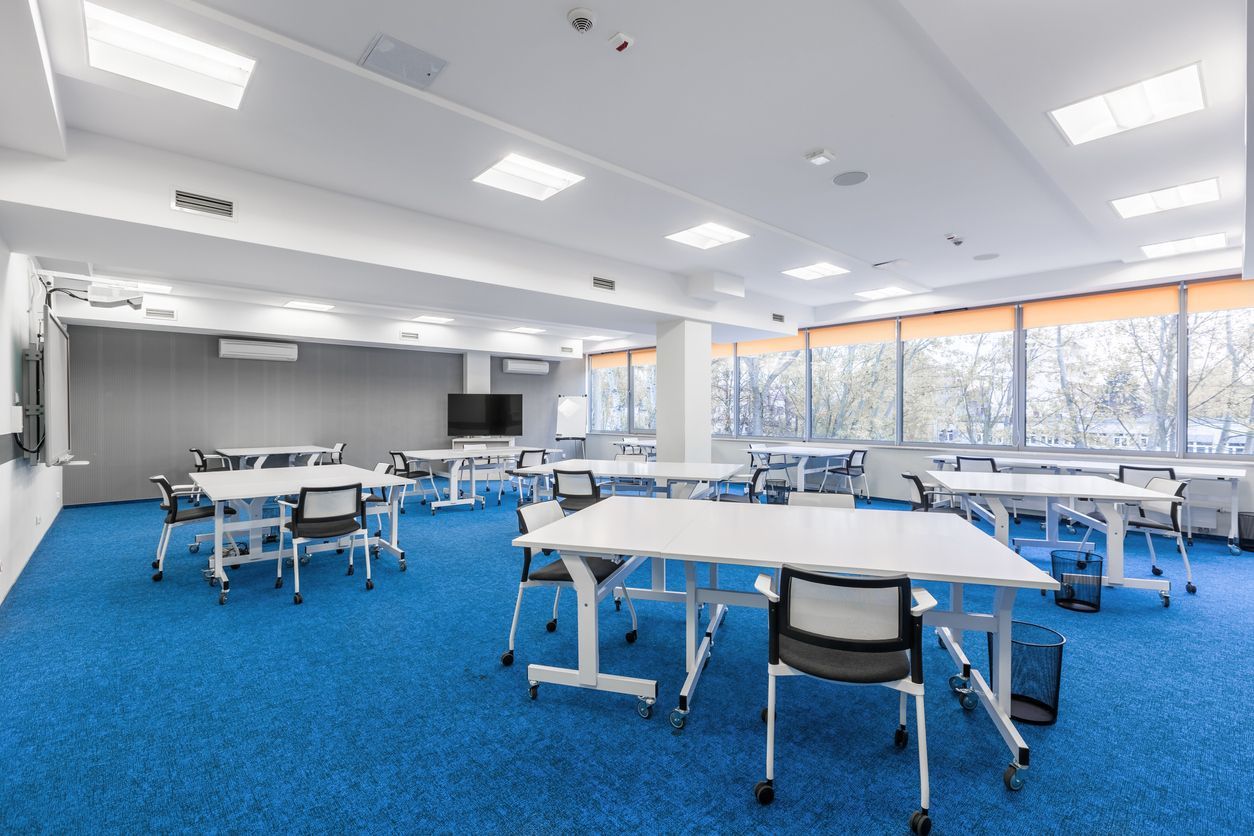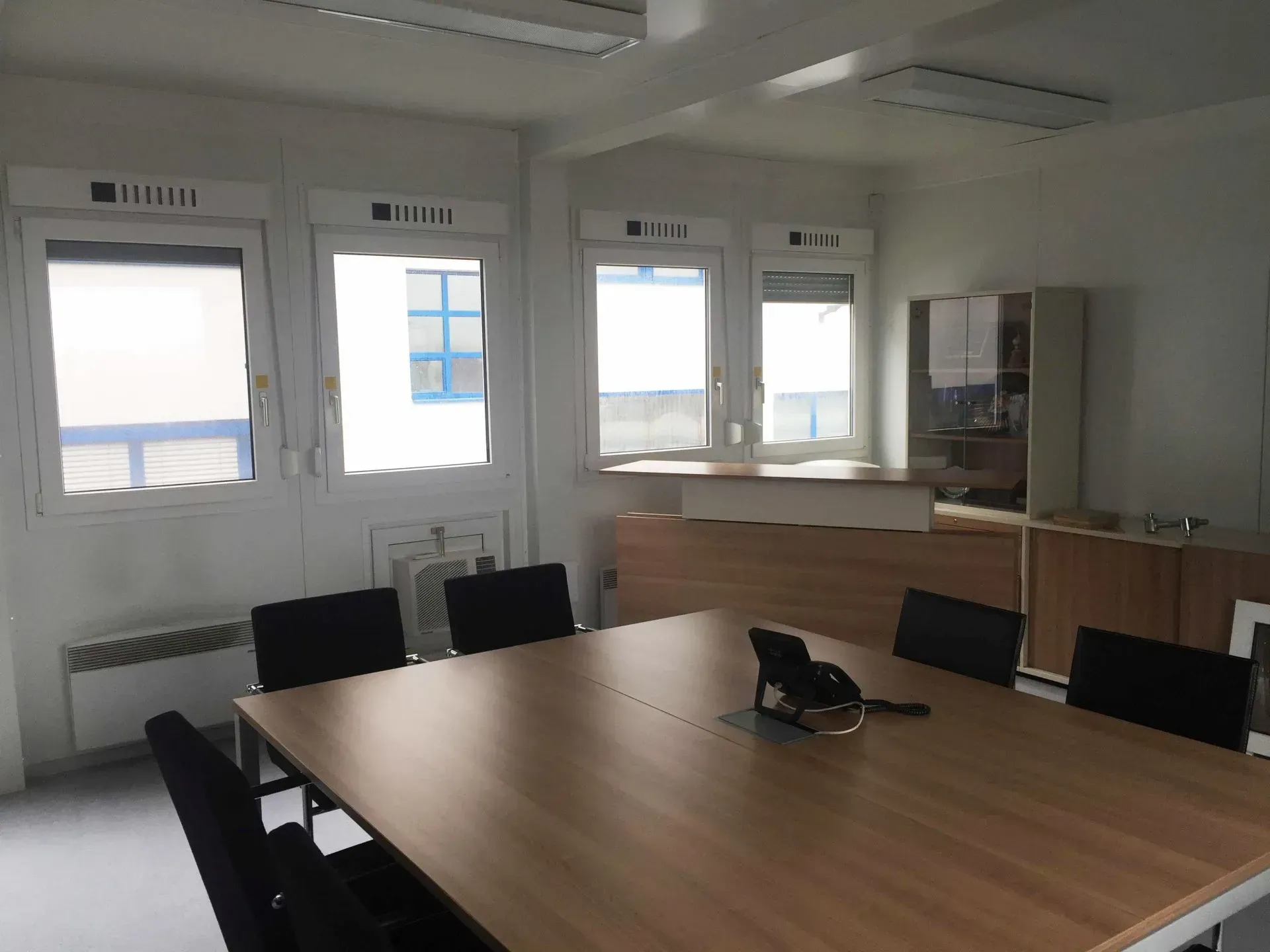
In today’s building landscape, accessibility is a priority, and modular buildings offer an excellent way to meet these needs through adaptable and customisable designs. Modular buildings can be configured with a range of accessibility features, ensuring they are user-friendly for all individuals, including those with mobility challenges. Relocatable Building Systems Ltd, based in Derby, specialises in bespoke modular building solutions that address the requirements of diverse user groups. Here’s a guide to essential accessibility features for modular buildings and how they can create inclusive spaces.
Wheelchair-Friendly Entrances and Ramps
A key accessibility feature in any modular building is a barrier-free entrance. This can be achieved by incorporating ramps with slip-resistant surfaces and appropriate handrails. Ramps should be designed to accommodate wheelchairs and mobility aids, allowing easy and safe access into the building. Relocatable Building Systems Ltd offers modular units with these essential accessibility features, ensuring that entrances are fully compliant with UK regulations on building accessibility.
Accessible Interior Layouts
The interior layout of a modular building can be tailored to optimise accessibility. This includes ensuring ample space for manoeuvring wheelchairs, installing wide doorways, and creating spacious corridors. Additionally, flexible interior layouts make it easier to design accessible communal areas, workspaces, and recreational spaces. With bespoke modular building options, Relocatable Building Systems Ltd can adjust interior designs to ensure everyone feels comfortable and able to navigate the space independently.
Inclusive Sanitary Facilities
Accessible toilets and sanitary facilities are critical in modular buildings, particularly for schools, workplaces, and healthcare environments. These facilities should include features such as grab bars, non-slip floors, emergency assistance alarms, and adjustable fixtures to meet the needs of users with different levels of mobility. Relocatable Building Systems Ltd provides bespoke modular building services that incorporate custom-designed accessible washrooms, creating functional and dignified spaces for all users.
Visual and Auditory Accessibility Enhancements
Creating an accessible modular building involves more than just accommodating physical access needs; visual and auditory enhancements can also be crucial. For instance, modular buildings can include high-contrast signage and braille for visually impaired individuals, as well as auditory cues or hearing loops for those with hearing impairments.
Ergonomic Fixtures and Controls
Ensuring ease of use within a modular building also means paying attention to smaller details, such as the height of switches, handles, and fixtures. Ergonomic placement of these features ensures that people of all abilities can reach and operate controls without difficulty. Relocatable Building Systems Ltd can provide portable building services with these adjustable features, ensuring that every user finds the environment practical and accommodating.
Creating Accessible Modular Buildings in Derby
Accessibility in modular buildings is essential to creating welcoming, inclusive, and functional environments for everyone. By choosing a supplier like Relocatable Building Systems Ltd, you can take advantage of portable building services that meet high accessibility standards, offering user-friendly layouts and essential features for people of all abilities.
Please visit our website to discover more about us at Relocatable Building Systems Ltd. To find out more about accessibility options in bespoke modular buildings, contact us at Relocatable Building Systems Ltd. Our team can help design a modular solution that ensures full accessibility for all users.






